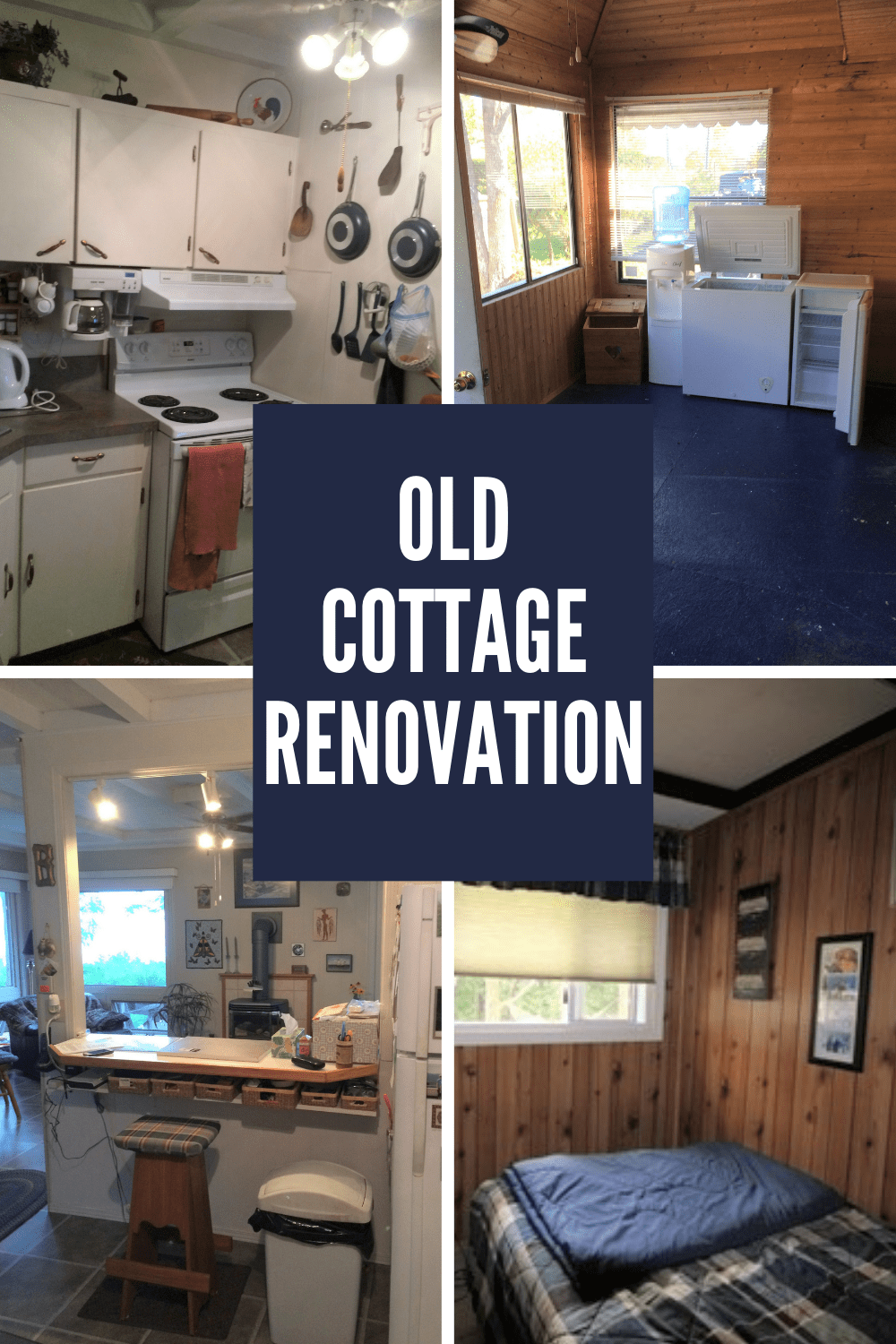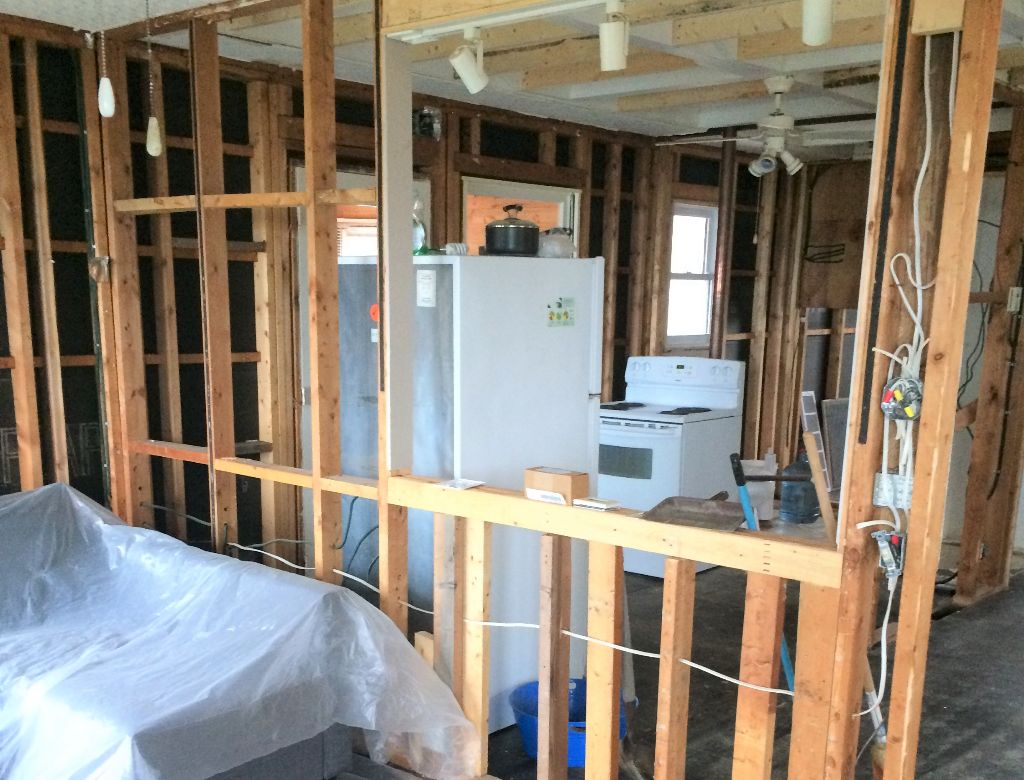Before and after pictures are my favorite thing. There is just something so satisfying about seeing old and outdated things transformed into new and beautiful spaces. We have one of the best cottage makeovers to show you! This is the before of this cottage renovation.
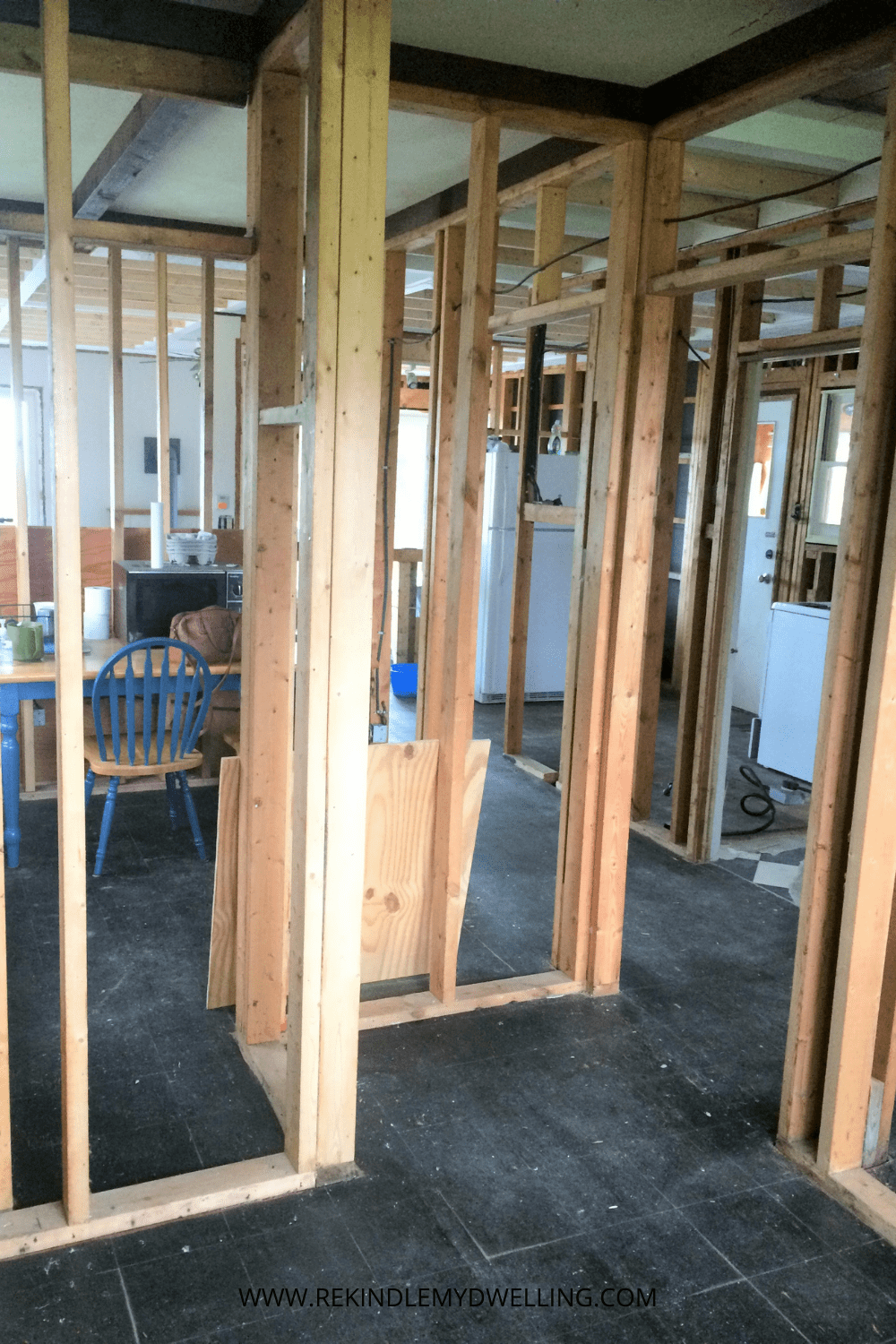
This cottage was built in 1958 when wood panelling was popular. It was also a low cost option at the time and pretty easy to install. This was the entryway and dining room.
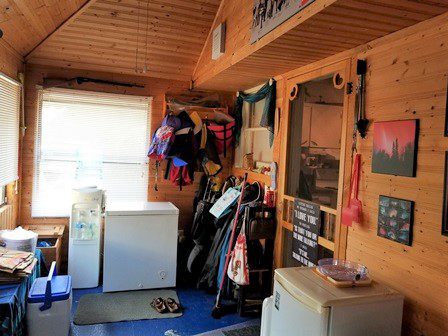
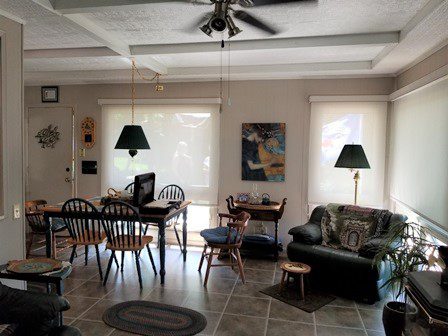
The kitchen gets a major overhaul. Everything feels dark and closed off and since it was build in the 1950’s the cabinetry, lighting and floors are outdated.
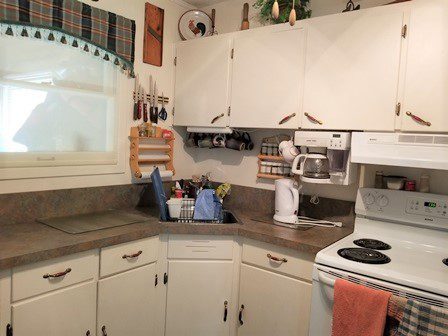
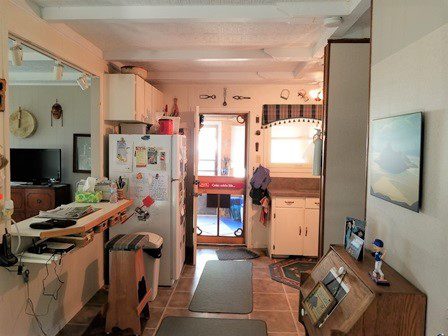
The kitchen area was cramped with not much usable surface space.
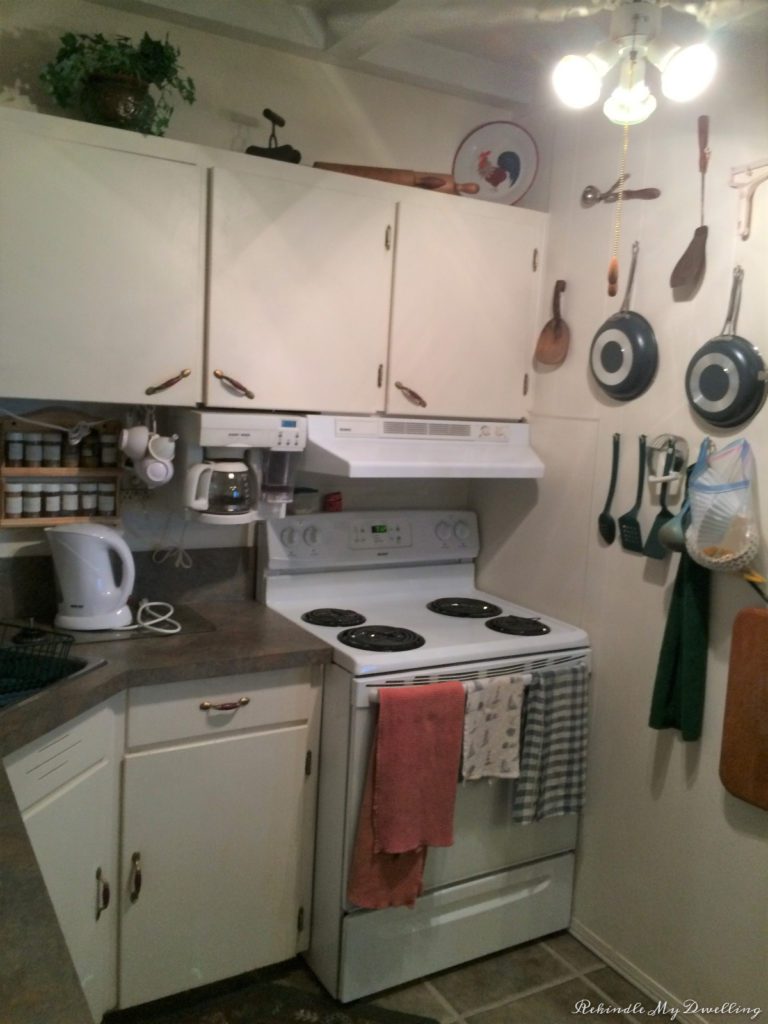
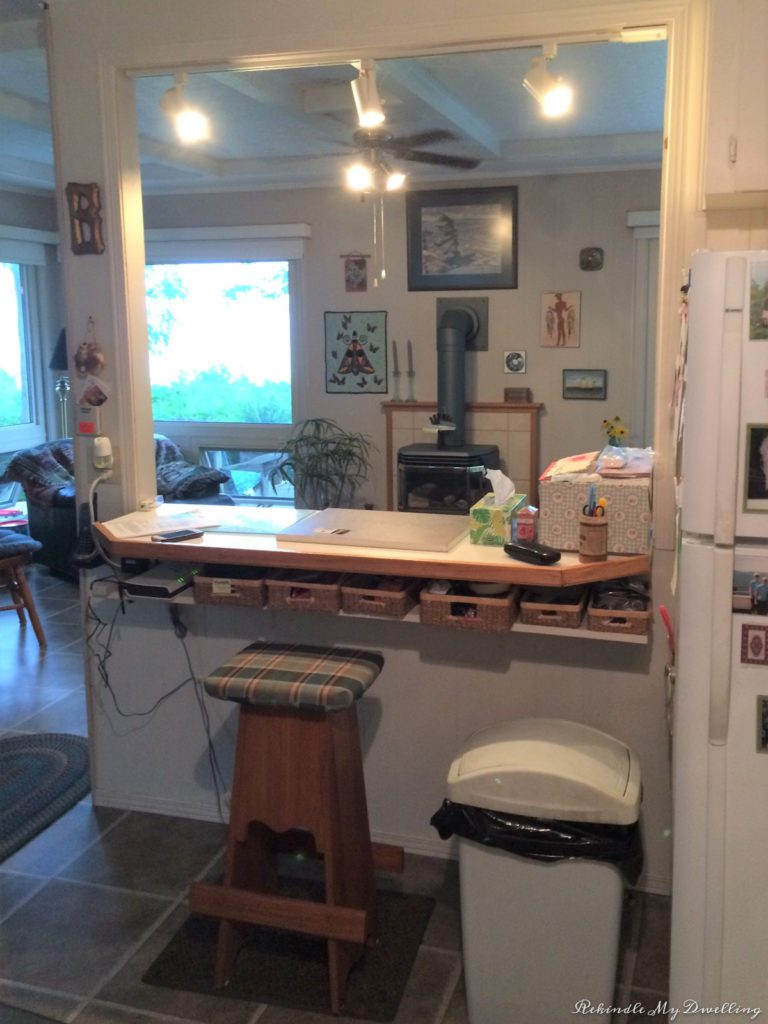
The tiny bathroom had no room for storage so the plan was to expand it. This room gets a big refresh with more space and a new shower, toilet and vanity.
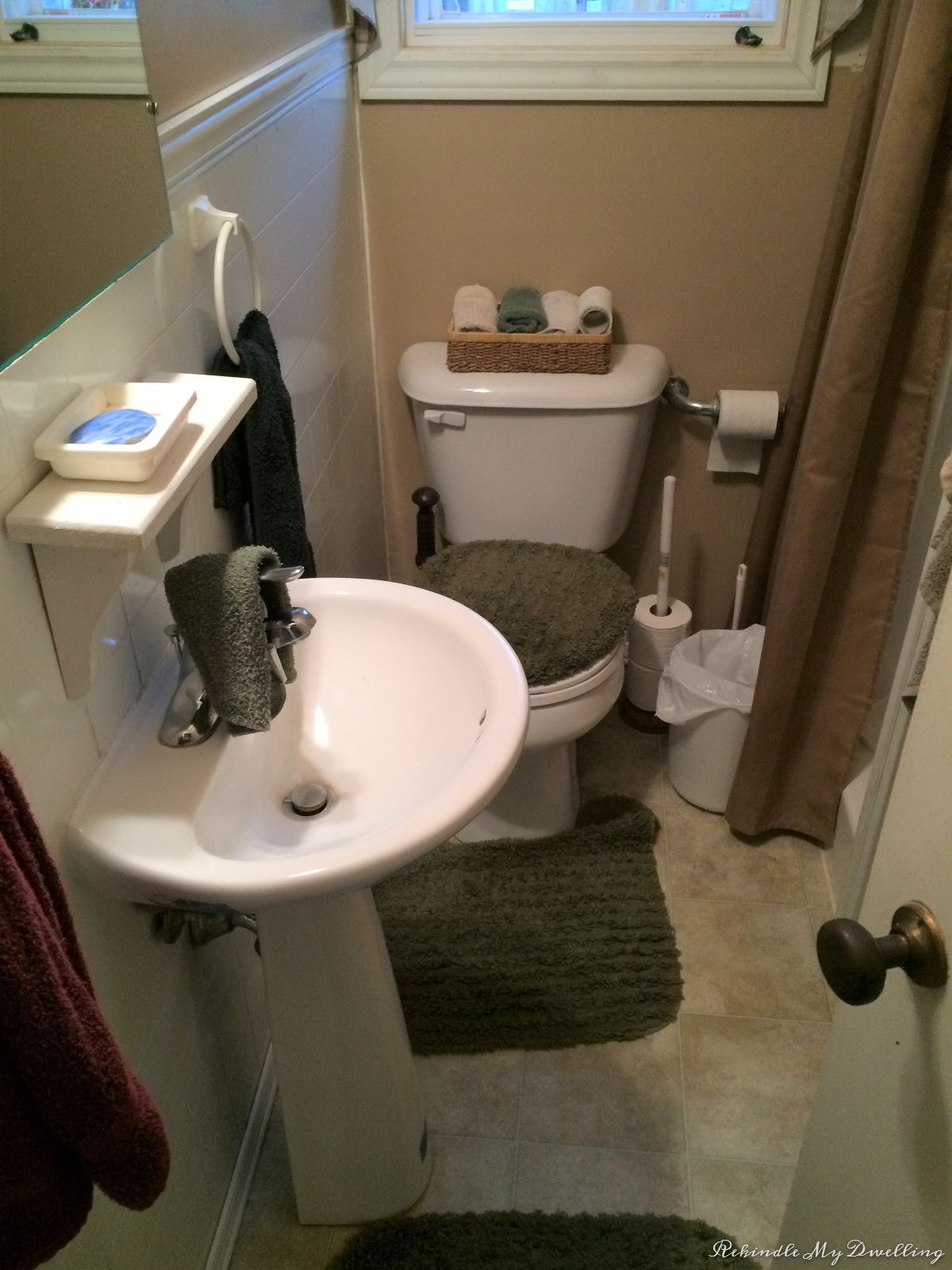
The bedrooms were all covered with wood panelling and looking a bit dark. Everything from the ceiling, walls and floor gets torn down and rebuilt.
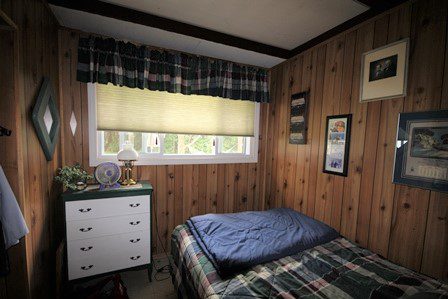
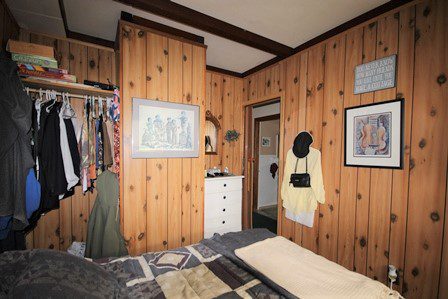
Cottage Renovation
The main goal was to turn the cottage from dark and dated to modern and airy. And the best way to do that was to start from scratch. Walls were removed, wood panelling gone, new flooring installed, the bathroom expanded and ceilings completely redone.
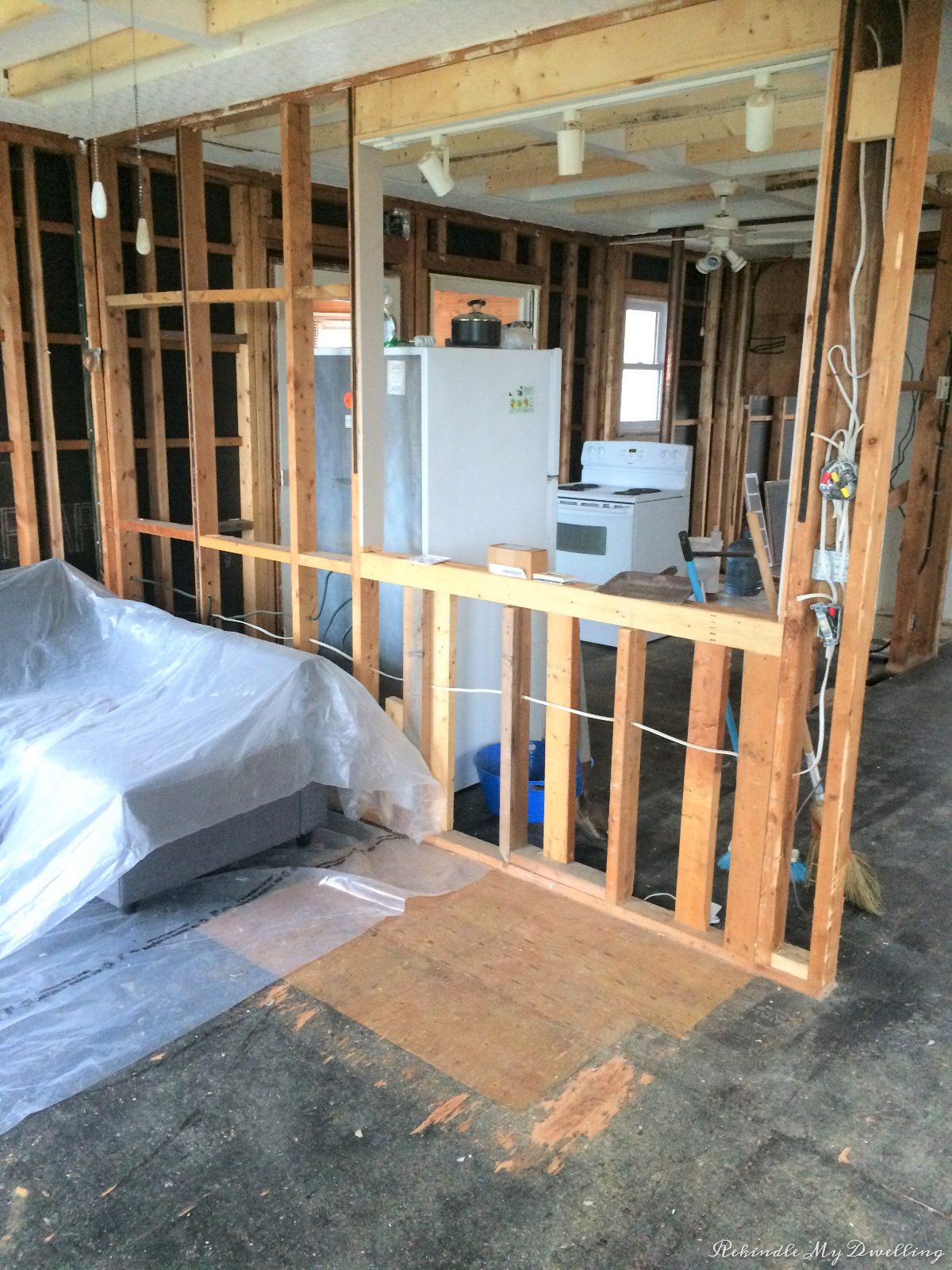
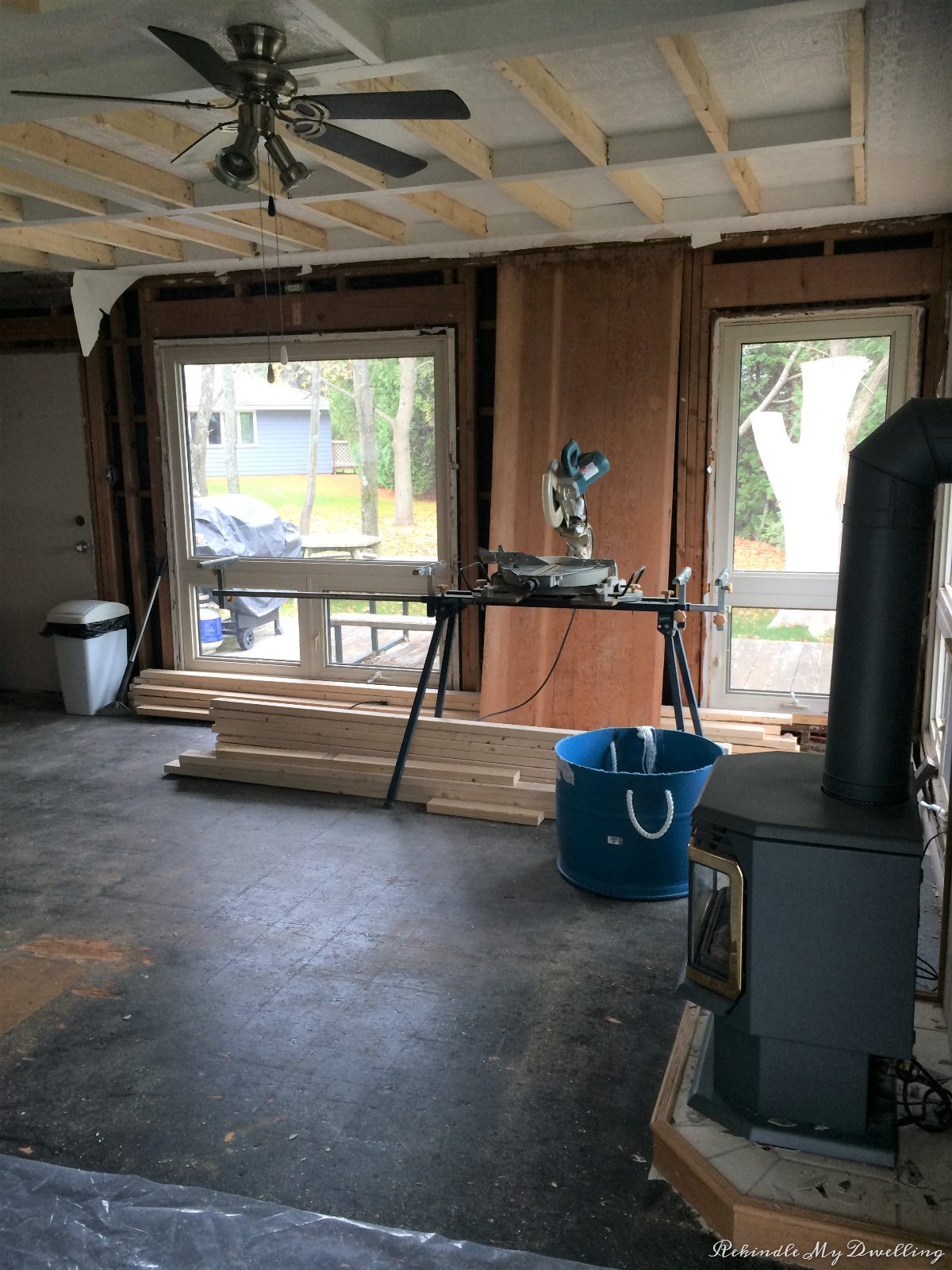
One of the few things that stayed in the cottage was a wood dining table. You can see it in the background here. It gets re-painted white, gets new chairs and looks like a new piece of furniture.
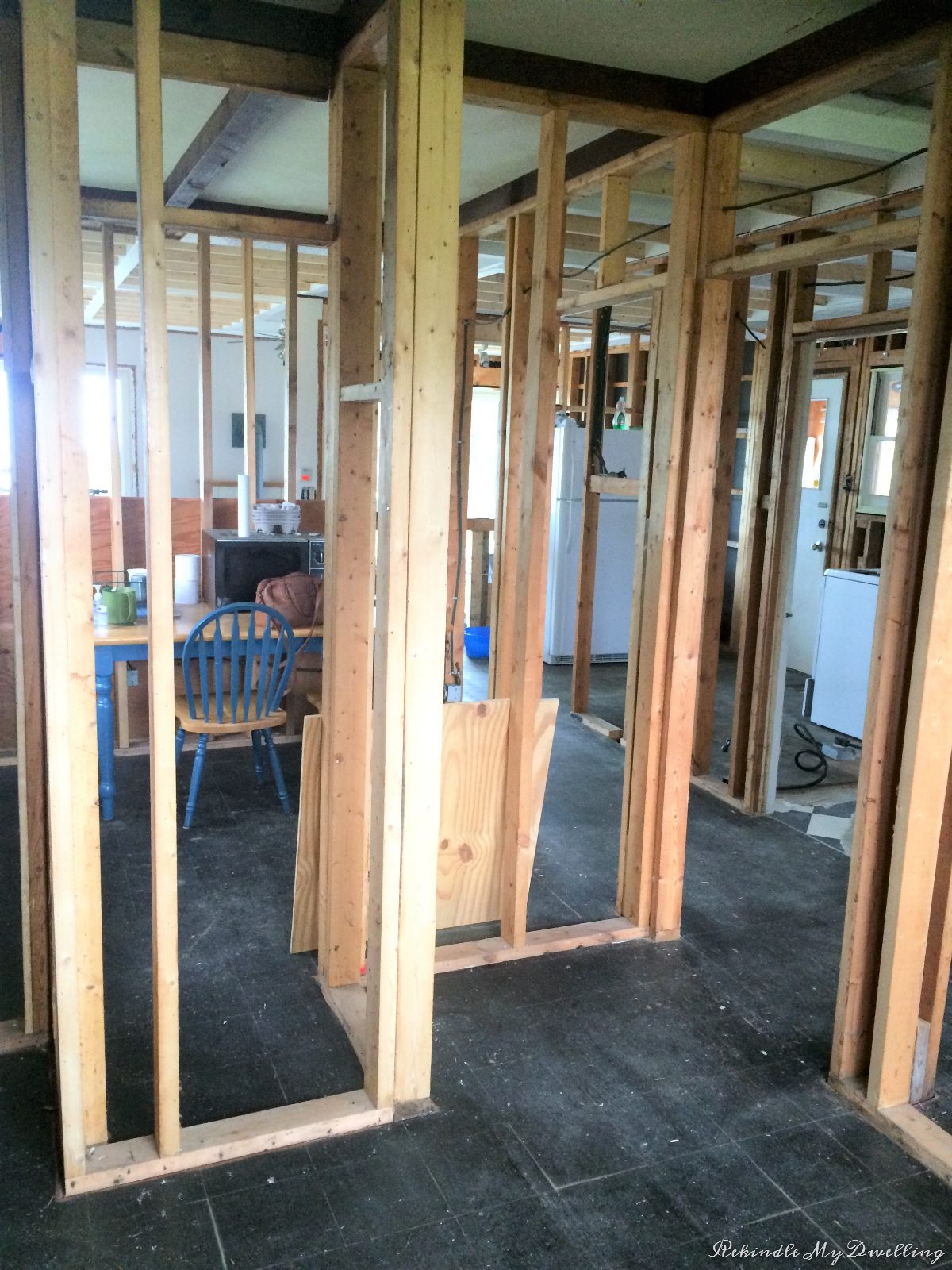
It’s amazing to be able to see a vision come to life! Check out the full cottage makeover here. You will be amazed, it’s modern, beautiful and has so many perfect touches.
Pin For Later
